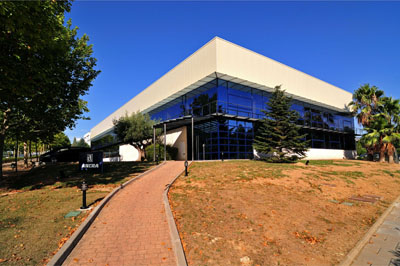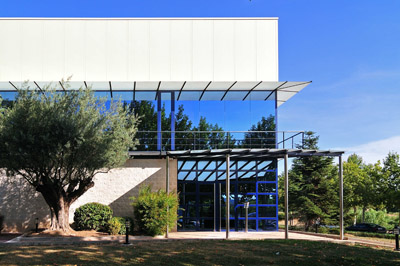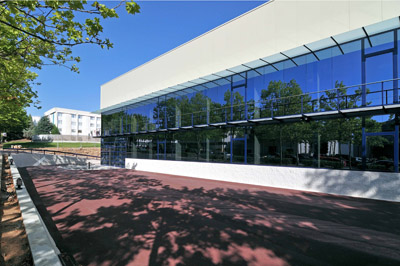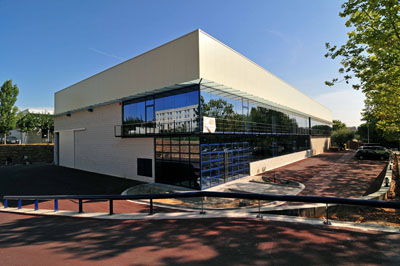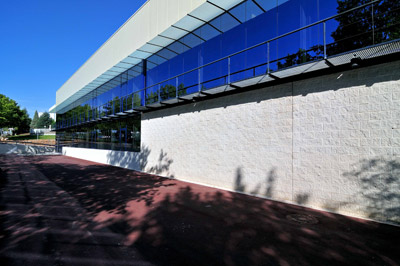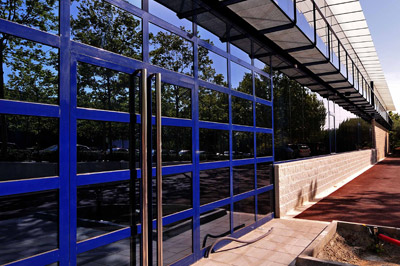ANCRA ESPAÑA
TITULAR: Ancra España, S.L.
EMPLAZAMIENTO: Av/ Universitat Autònoma, 15-17, Parc Tecnològic del Vallés, 08290 - Cerdanyola del Vallés
PROYECTOS:
Obras de construcción e instalaciones de un edificio industrial destinado a la fabricación y venta de sistemas de carga de 2.203 m2.
1a fase: Construcción de un nuevo edificio industrial. Incluye el disseño estructural, instalación eléctrica y medidas contra incendios (Año 2000).
2a fase: Ampliación del edificio existente construido en la 1ª fase, con una nueva área de almacén y oficinas. Diseño de una zona de aparcamiento y un muelle de carga para camiones en el exterior (Año 2006).
SUPERFICIE: 2.203 m2
 Plano
Plano
<< Volver
EMPLAZAMIENTO: Av/ Universitat Autònoma, 15-17, Parc Tecnològic del Vallés, 08290 - Cerdanyola del Vallés
PROYECTOS: Obras de construcción e instalaciones de un edificio industrial destinado a la fabricación y venta de sistemas de carga de 2.203 m2.
1a fase: Construcción de un nuevo edificio industrial. Incluye el disseño estructural, instalación eléctrica y medidas contra incendios (Año 2000).
2a fase: Ampliación del edificio existente construido en la 1ª fase, con una nueva área de almacén y oficinas. Diseño de una zona de aparcamiento y un muelle de carga para camiones en el exterior (Año 2006).
SUPERFICIE: 2.203 m2
 Plano
Plano
<< Volver










